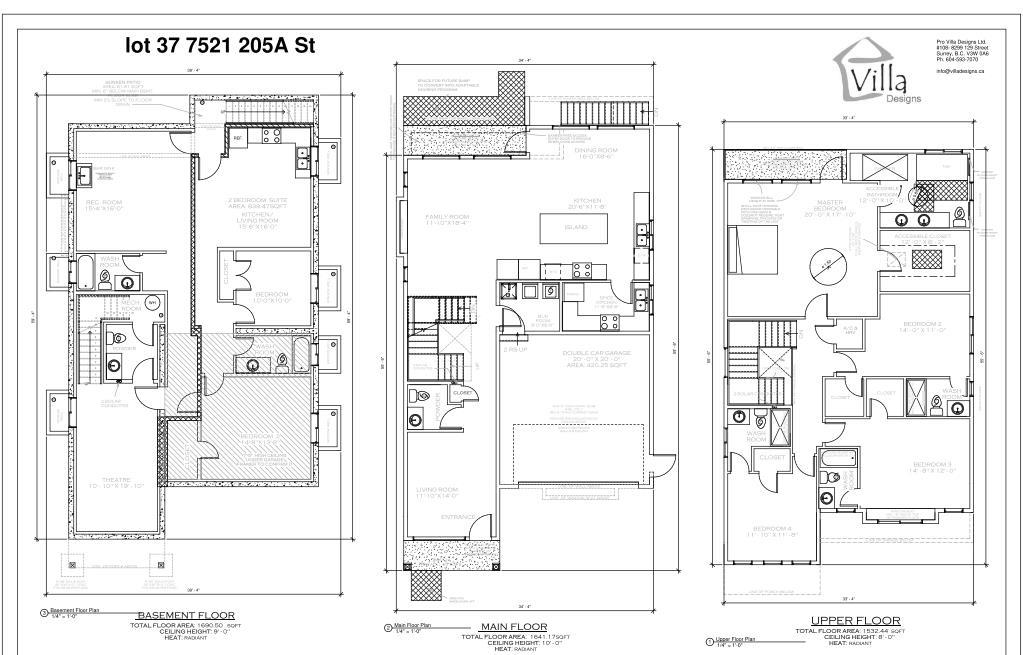House For Sale in langley7521 205A STREET, langley, British Columbia V2Y1V5 Canada
- PRICE$2,049,000
- BED(S)6
- BATH(S)8
- SQ. FEET4443.0000
- PROPERTY TYPESingle Family
GEORGIOUS MEGA CUSTOM HOME !!! in the most desirable location of Willoughby Heights. This brand-new home features almost 4800 sq ft of living space plus XLG garage space.7 bedrooms, 8 bathrooms, large kitchen plus Wok kitchen ,mud room and a dedicated theatre room for entertainment enthusiasts. Entertain friends and family with seamless indoor/outdoor living, modern design, and an abundance of light. 2 bedroom legal suite..Some of the features include radiant floor heating, air conditioning, On demand hot water,Security system,BI Vacuums, shaker/acrylic cabinets with quartz counter top,10 ft ceiling on main, shaker/acrylic cabinets with quartz counter top. this home will check your wish list.Builder has many different floor plans & sizes to offer, choose yours !!!! (id:9345)...
This House is for sale in langley and its located at 7521 205A STREET, langley, British Columbia V2Y1V5. This property's asking price is $2,049,000. It has 6 Bedroom(s) and 8 bathroom(s). This property has 4443.0000 covered area.
To get more information about 7521 205A STREET, langley, British Columbia V2Y1V5, Please call:
Rupinder Davesher: 604-832-2831
Disclaimer: The data relating to real estate on this website comes in part from the MLS® Reciprocity program of either the Real Estate Board of Greater Vancouver (REBGV), the Fraser Valley Real Estate Board (FVREB) or the Chilliwack and District Real Estate Board (CADREB). Real estate listings held by participating real estate firms are marked with the MLS® logo and detailed information about the listing includes the name of the listing agent. This representation is based in whole or part on data generated by either the REBGV, the FVREB or the CADREB which assumes no responsibility for its accuracy. The materials contained on this page may not be reproduced without the express written consent of either the REBGV, the FVREB or the CADREB.

